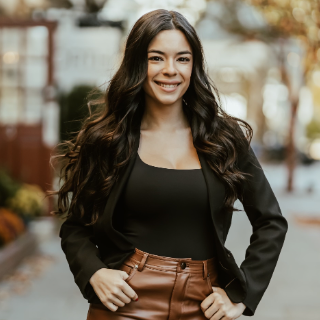Bought with Kristy Kalango • Keller Williams Capital Properties
For more information regarding the value of a property, please contact us for a free consultation.
401 EVARTS ST NE #303 Washington, DC 20017
Want to know what your home might be worth? Contact us for a FREE valuation!

Our team is ready to help you sell your home for the highest possible price ASAP
Key Details
Sold Price $215,000
Property Type Condo
Sub Type Condo/Co-op
Listing Status Sold
Purchase Type For Sale
Square Footage 582 sqft
Price per Sqft $369
Subdivision Brookland
MLS Listing ID DCDC2198206
Sold Date 06/20/25
Style Colonial
Bedrooms 1
Full Baths 1
Condo Fees $301/mo
HOA Y/N N
Abv Grd Liv Area 582
Year Built 1957
Available Date 2025-05-04
Annual Tax Amount $2,569
Tax Year 2024
Property Sub-Type Condo/Co-op
Source BRIGHT
Property Description
Wonderful condo in Edgewood/Brookland waiting for a new owner! Garden-style, 1950's era Building Completely Renovated and Upgraded in the Mid 2000's. Beautifully modern kitchen with granite counters, wood cabs and stainless appliances. Large living room/dining room combo w/sprinkler system. Spacious bedroom w/closet w/custom built-ins. Modern bath with custom large tile and wood vanity. Hard wood floors are fabulous! Water Heater is 2025. The Warrenton is a great building with a wonderful community! Spectacular location as well. And, reasonable condo fee. A must see!
Location
State DC
County Washington
Zoning RF-1
Rooms
Other Rooms Living Room, Dining Room, Kitchen, Bedroom 1, Bathroom 1
Main Level Bedrooms 1
Interior
Interior Features Bathroom - Tub Shower, Crown Moldings, Combination Dining/Living, Floor Plan - Open, Wood Floors, Sprinkler System
Hot Water Natural Gas
Heating Forced Air
Cooling Central A/C
Flooring Hardwood, Ceramic Tile
Equipment Built-In Microwave, Dishwasher, Disposal, Dryer, Icemaker, Oven/Range - Gas, Refrigerator, Stainless Steel Appliances, Washer
Fireplace N
Appliance Built-In Microwave, Dishwasher, Disposal, Dryer, Icemaker, Oven/Range - Gas, Refrigerator, Stainless Steel Appliances, Washer
Heat Source Natural Gas
Laundry Dryer In Unit, Washer In Unit
Exterior
Amenities Available Party Room
Water Access N
Accessibility None
Garage N
Building
Story 1
Unit Features Garden 1 - 4 Floors
Sewer Public Sewer
Water Public
Architectural Style Colonial
Level or Stories 1
Additional Building Above Grade, Below Grade
New Construction N
Schools
School District District Of Columbia Public Schools
Others
Pets Allowed Y
HOA Fee Include Common Area Maintenance,Ext Bldg Maint,Management,Trash,Water,Sewer
Senior Community No
Tax ID 3634//2009
Ownership Condominium
Security Features Intercom,Main Entrance Lock
Special Listing Condition Standard
Pets Allowed No Pet Restrictions
Read Less

Get More Information
- Atco, New Jersey - Camden County
- Audubon, New Jersey - Camden County
- Barrington, New Jersey - Camden County
- Bellmawr, New Jersey - Camden County
- Berlin, New Jersey - Camden County
- Beverly, New Jersey - Burlington County
- Blackwood, New Jersey - Gloucester County
- Bordentown, New Jersey - Burlington County
- Brooklawn, New Jersey - Camden County
- Burlington, New Jersey - Burlington County
- Cinnaminson, New Jersey - Burlington County
- Cherry Hill, New Jersey - Camden County
- Clementon, New Jersey - Camden County
- Collingswood, New Jersey - Camden County
- Columbus, New Jersey - Burlington County
- Delanco, New Jersey - Burlington County
- Delran, New Jersey - Burlington County
- Deptford, New Jersey - Gloucester County
- Evesham Township, New Jersey - Burlington County
- Eastampton, New Jersey - Burlington County
- East Windsor, New Jersey - Mercer County
- Edgewater Park, New Jersey - Burlington County
- Ewing, New Jersey - Mercer County
- Gibbsboro, New Jersey - Camden County
- Gloucester City, New Jersey - Camden County
- Gloucester Township, New Jersey - Camden County
- Haddonheights, New Jersey - Camden County
- Haddon Township, New Jersey - Camden County
- Haddonfield, New Jersey - Camden County
- Hainesport, New Jersey - Burlington County
- Mount Laurel, New Jersey - Burlington County
- Willingboro, New Jersey - Burlington County
- Mount Holly, New Jersey - Burlington County
- Moorestown, New Jersey - Burlington County
- Medford, New Jersey - Burlington County
- Westampton, New Jersey - Burlington County
- Lumberton, New Jersey - Burlington County
- Maple Shade, New Jersey - Burlington County
- Marlton, New Jersey - Burlington County
- Permberton, New Jersey - Burlington County
- Florence, New Jersey - Burlington County
- Palmyra, New Jersey - Burlington County
- Riverside, New Jersey - Burlington County
- Southampton, New Jersey - Burlington County
- Tabernacle, New Jersey - Burlington County
- Riverton, New Jersey - Burlington County
- Fort Dix, New Jersey - Burlington County
- Shamong, New Jersey - Burlington County
- Medford Lakes, New Jersey - Burlington County
- Laurel Springs, New Jersey - Camden County
- Lawnside, New Jersey - Camden County
- Lindenwold, New Jersey - Camden County
- Magnolia, New Jersey - Camden County
- Merchantville, New Jersey - Camden County
- Mount Ephraim New Jersey - Camden County
- Oaklyn, New Jersey - Camden County
- Pennsauken, New Jersey - Camden County
- Pine Hill, New Jersey - Camden County
- Runnemede, New Jersey - Camden County
- Somerdale, New Jersey - Camden County
- Stratford, New Jersey - Camden County
- Voorhees, New Jersey - Camden County
- Sicklerville, New Jersey - Camden County
- West Deptford, New Jersey - Gloucester County
- Wodbury, New Jersey - Gloucester County
- Sewell, New Jersey - Gloucester County
- Washington Township, New Jersey - Gloucester County
- Pitman, New Jersey - Gloucester County
- Swedesboro, New Jersey - Gloucester County
- Westville, New Jersey - Gloucester County
- Wenonah, New Jersey - Gloucester County
- Woodbury Heights, New Jersey - Gloucester County
- Mullica Hill, New Jersey - Gloucester County



